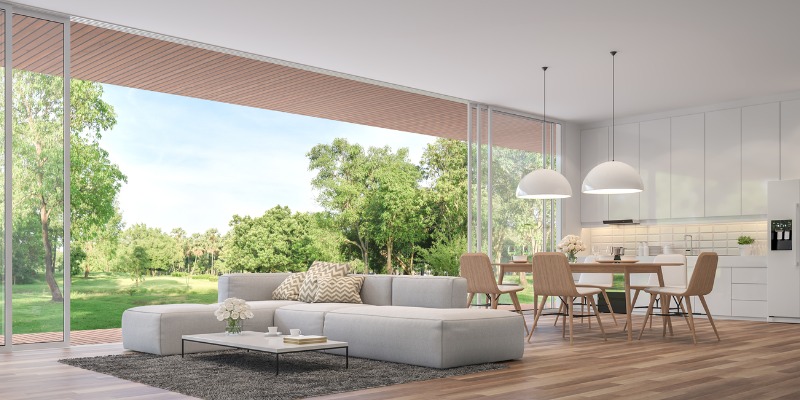Is Open Concept Going Out of Style? | 3 Kitchen & Living Room Layout Ideas
Written by Artisan Contracting on November 30, 2021

The open concept home became popular in Toronto in the 1980’s. While they’ve served Ontario homeowners for decades, many are wondering – Is open concept going out of style?
Open concept living room, dining room, and kitchen ideas have recently been featured in magazines and websites like Martha Stewart and Better Homes and Gardens. Still, the design climate has been changing, especially since social distancing mandates have forced families to remain at home for extended periods. Suddenly, open spaces aren’t so open after all.
Artisan Contracting can help you recreate your living space, no matter your style. Wondering whether open concept interior design is worth trying so late in the game? Here are 3 kitchen, and family room floor plans to consider as you rebuild.
1. Add Dividers to Kitchen and Family Room Floor Plans
If you’re not ready to commit to an open concept overhaul, you might learn how to separate an open floor plan instead. One way to add distance between rooms is by adding a divider.
Dividers come in all shapes and sizes, including:
- Standing partitions
- Furniture arrangements
- Hanging dividers
- Open shelves
- Sliding glass
When looking at the idea of how to separate an open floor plan, there are many things you can do without turning to construction. It all depends on your style and budget.
Looking to consult with contracting professionals today? Our team at Artisan Contracting can help you design the home of your dreams. Contact us today.
2. Define Different Regions of the Home with a Colour and Theme
While less obvious than a physical partition, you can make the lines between rooms in an open concept interior design clear by ensuring each space has a unique colour or theme.
It’s easy to tell when you’ve left the kitchen and entered the dining room if the kitchen is entirely in slate and blue, while the dining room transforms into meadow green and soft buttery accents.
The key to using colour and theme to define rooms is to choose colours that work together. Different is okay, but clashing could create a space you don’t want to spend your time in.
3. Opt for a Partially Open Kitchen
With so many wondering, “Is open concept going out of style?” carpenters and contractors in Toronto have been working on ways to improve open concept living room and kitchen layouts. One solution we’ve come up with at Artisan Contracting, is creating a partially open kitchen.
Rather than closing off an entire room in your home, and potentially making your living area appear smaller, we can build a partial wall, so the kitchen still opens into the dining area, but there is a clear definition between the two.
Consult with a Contractor like Artisan Contracting
Is open concept going out of style? It has certainly been less prominent in new homes throughout Toronto, but ultimately, the style of your home is up to you.
At Artisan Contracting, we can help you bring your design ideas to life. Working closely with our clients, we can design you a space that reflects modern interior design concepts or create an entirely new one that embraces open concepts but offers additional privacy.
For more information on our contracting services, we invite you to call us today.

